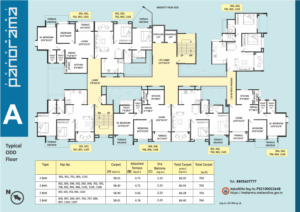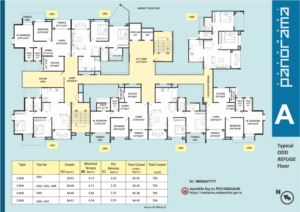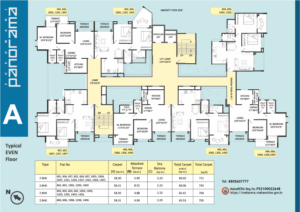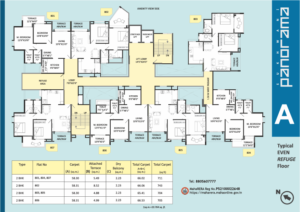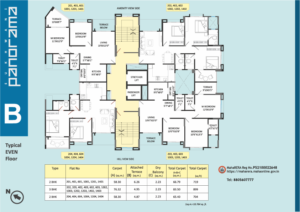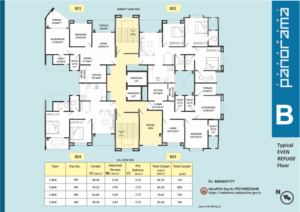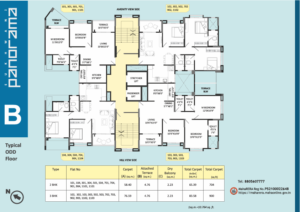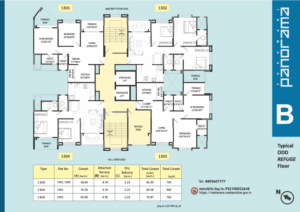Sukhwani Panorama Phase II

Project Overview
A BETTER LIFE
Sukhwani Panorama is a premium project on SUS road, with a well-established community. Set in verdant greenery and peaceful surroundings, SUS is fastly becoming a preferred alternative to the busy and crowded areas of Baner and Pashan. Also, it is equally close to Hinjewadi, Aundh, and Kothrud.
Sukhwani Panorama is a tangible and live testament to the higher standards of excellence in design and quality. The homes in Phase 2 are a result of feedback and are now better. Better design and planning are hallmarks of Sukhwani Panorama. The world-class amenities are ready and families of Sukhwani Panorama are already enjoying life to the fullest here.
MahaRERA – P52100022648
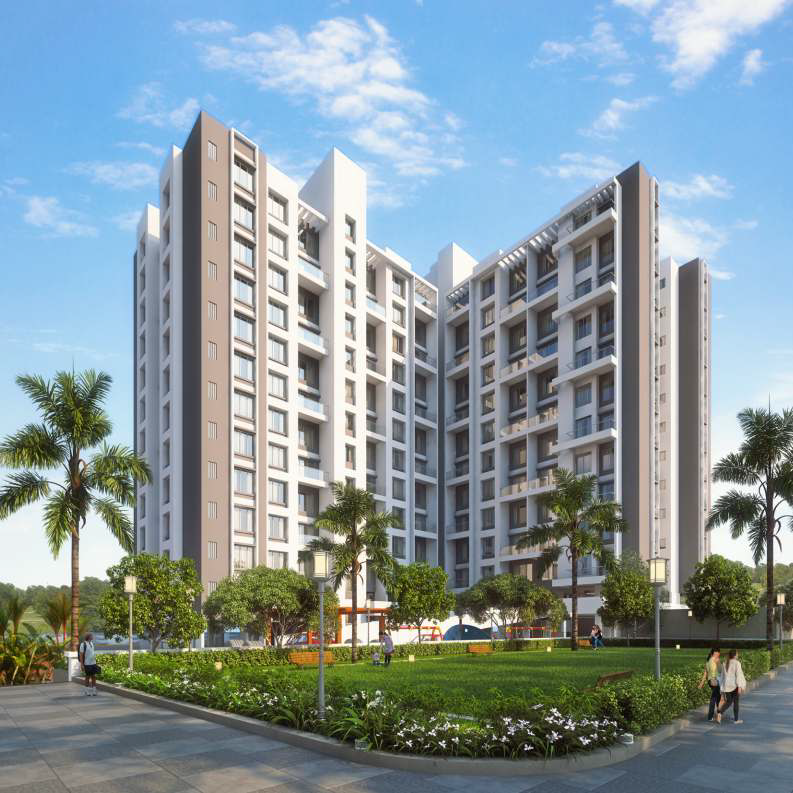
Amenities
The complex has a kindergarten, charging for electric vehicles, eco market, park, fitness room, and much more.
- Swimming Pool with Toddler's Pool.
- Signage in Common Area.
- DG backup for Common Area & Lifts.
- Automatic Elevators of Standard make.
- Sewage Treatment Plant.
- Electrical Meter Room, Sub-Station for Entire Project.
- OWC treatment plant.
- Children Play Area.
- Banquet Hall with Party Lawn.
- DG backup for common load
- Well-Equipped Gym.
- Decorative Entrance Lobbies.
- Street Lights.
- Rain Water Harvesting.
- Video Door Phone with Intercom Facility.
- CCTV Cameras in common areas.
- Children's Play Area
Specifications
• Earthquake resistant R.C.C. structure.
• AAC (Autoclaved aerated concrete) Blocks for all walls..
• Gypsum Plaster finished to Internal Walls.
• Gypsum finished Ceilings.
• Acrylic Emulsion Paint to all Interior Walls.
• Acrylic paint on External walls.
• External Double Coat sand finished Plaster
• Granite Top for Kitchen platform with SS sink.
• Modular Trolley below platform.
• Provision for Exhaust Fan in Utility Area.
• Adequate Electric Points for Appliances.
• Washing Machine Provision in Utility Area – (Electrical & Plumbing)
• Vitrified flooring (800 mm x 800 mm) in apartment.
• Anti-skid flooring in Terrace, Dry Terrace and Toilets.
• Dado tiles in utility area up to sill level.
• Dado Tiles up to lintel level above kitchen top.
• Dado tiles in all toilets up to lintel level
• Solar Heated Water Connection for M. Toilet Shower area.
• Premium Sanitary ware & CP Fittings.
• Wall hung Commode with Flush Valve.
• Provision for Exhaust Fan.
• Wall hung basin with Pedestrian in M. Toilet.
• Counter basin in C. Toilet.
• Plumbing and Electrical provision for Geyser.
• Stainless Steel Railing with Toughened Glass in Terrace
• All Flush door with Laminate on Both sides.
• MS safety grills for bedroom windows.
• Granite sill for all windows from inside.
• Powder coated Aluminum sliding windows & Terrace Door with
mosquito mesh.
• Toilets – Granite and Wooden composite door Frames.
• Two Way Light Point in Master Bedroom.
• AC point in Master Bedroom.
• Modular Switches of reputed brand.
• Concealed copper wiring with MCB.
• TV / DTH & Tel points in Living and Master Bedroom.
• Provision for Inverter Backup for Light Point.
Location
sukhwani panorama, Sr. no 85, Pashan – Sus Rd, next to HP Petrol Pump, Sus, Pune, Maharashtra 411021
- Nissan Showroom - 2 mins.
- VIBGYOR School - 2 mins.
- Balewadi Stadium - 3 mins.
- Baner - 7 mins.
- Hinjewadi - 8 mins.
- Big Bazaar - 8 mins.
- Expressway - 10 mins.
- Aundh - 10 mins.
- Vidya Valley School - 10 mins.
- University - 15 mins..
- Kothrud - 15 mins.
- E Square - 15 mins.
- Shivaji Nagar - 20 mins.









