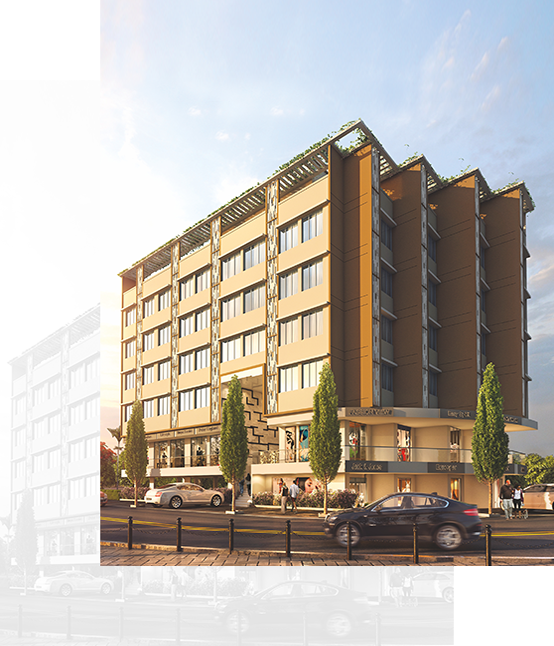

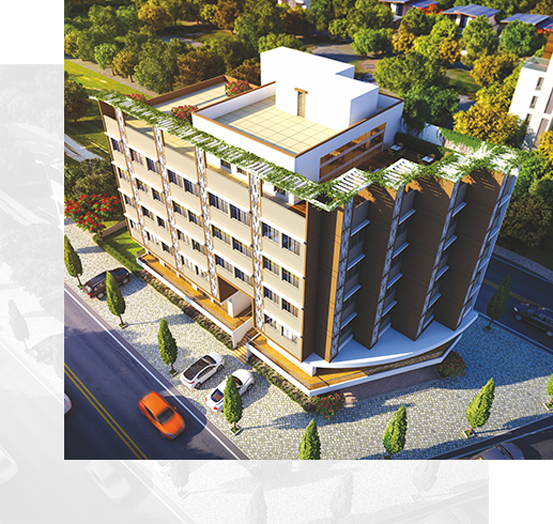
A first in the neighborhood, SUKHWANI BOULEVARD COMMERZ is a development that embodies glamour, style and convenience.High on design and function, SUKHWANI BOULEVARD COMMERZ as a commercial project is a benchmark that will set the bar high.
In a location with a burgeoning resident demography and fantastic access to arterial roads, SUKHWANI BOULEVARD COMMERZ offers Ready Possession Commercial Units, Shops and Spaces for Retail ideas. Boulevard is being conceptualized and developed by Sukhwani Lifespaces.
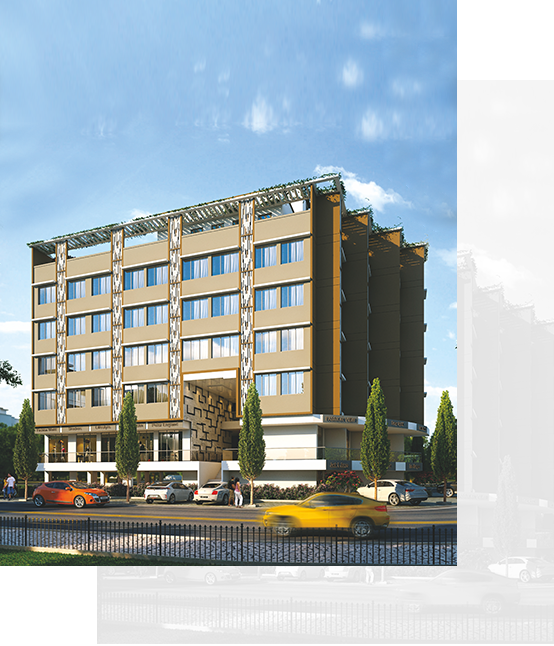
An impressive entrance lobby welcomes the shoppers and visitors. Boulevard fronts an approaching curve of the SUS road. The position and design gives it a strategic visibility that will be the envy of many a retail business! Traffic to Hinjewadi, Pirangut and Lavale passes here.
The profile is mostly techies and students of Symbiosis, ISBM and other professional institutions.
The design is the high point of this development as is the function. The shops are high ceiling and have tall frontages. A uniquely designed Entrance Lobby for the Shopping Area invites the visitors. The Parking available to the visiting customers is a special highlight of Boulevard. Headache free parking is an automatic draw for the clients. The planners have created an inviting ambience within and movement of customers is in a relaxed yet stylish setting.
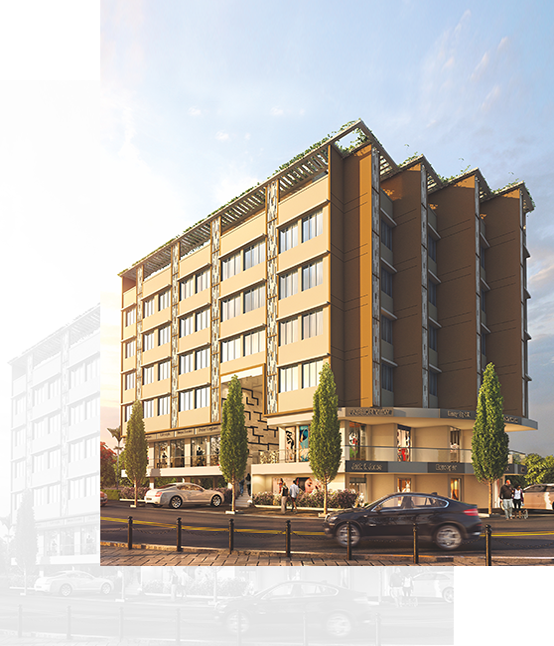
New Age, contemporary, modern...
This is an office complex where the focus is on providing a work space that is new world. Well lit spaces dominate here. Natural light is in abundance. From work station bays to individual cabins settings, the office spaces here are easily customizable.
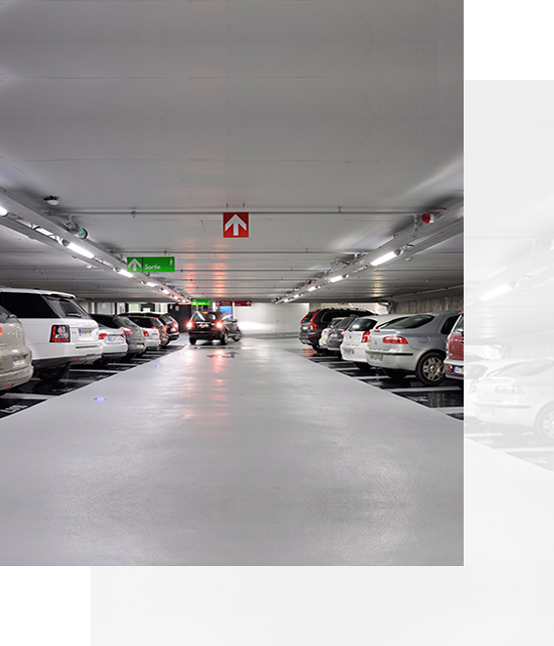
More than the spaces it's the facilities and the amenities that determine the quality of an office space. Boulevard aims to please.
Offices have devoted and controlled access. Shopping visitors have separate exclusive access
Parking is allotted to each office. There is ample parking to cater to the office goers. These spaces are secured and safe.
